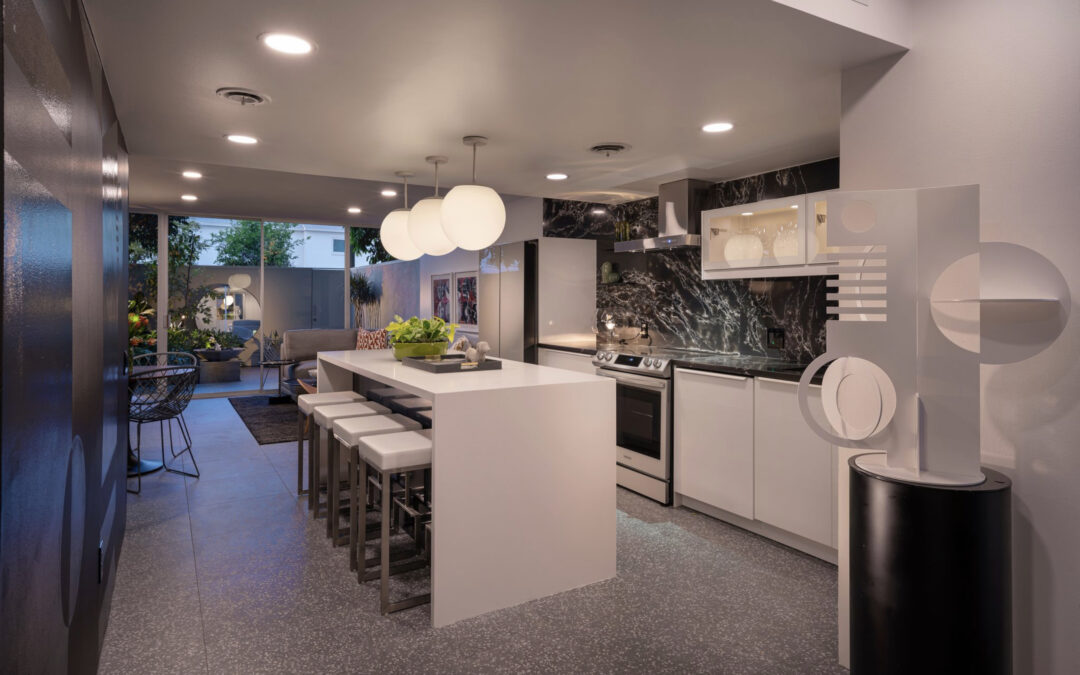A Three Fountains townhouse—a classic Al Beadle design—gets a thoughtful redo to make it market-ready.
By Nora Burba Trulsson
Photography by Michael Baxter
In Phoenix, Unit 28 of the Three Fountains townhome community has undergone a floor-to-ceiling renovation. There’s a sleek new open kitchen with state-of-the-art appliances, an airy living room that visually connects to the newly planted and lush patio, stylishly mod carpeting that runs up the stairs and into the two bedrooms, and an updated bathroom with updated plumbing fixtures, tile andan illuminated vanity mirror.
But what the renovation didn’t do was delete the townhome’s 1963 roots. In fact, the update to the two-story, 1,000-square-foot unit is an homage to the legendary Phoenix architect Al Beadle, who conceived the 59-unit townhouse complex as a place where sophisticated singles and young professionals could live in a light-filled modernist setting.
The Unit 28 balancing act of blending old with new is thanks By Design Development, headed by interior designer Larry Lake and real estate developer Ben Pozez, who, respectively, are also Sources for Design’s editor/publisher and travel editor.
“Our goal was to combine the 1960s with 2023,” says Lake, who handled the renovation’s design. “We wanted this unit to respect the past, but make it desirable for today’s market.”
Acquiring the property in late 2022 with the help of Scottsdale Realtor Scott Jarson, Lake and Pozez consulted with Phoenix architect Ned Sawyer, who worked on Three Fountains with Beadle at the start of his career. “Ned helped point out design details on the project,” explains Lake, “and he helped us do the right thing by setting up rules—parameters on the project.”
Enlisting the aid of builder Mike Abbate, principal of Phoenix-based Crafted, Lake came up with a stem-to-stern design scheme, plus a white and charcoal color palette, in keeping with Beadle’s preferred hues. “We were honored that Larry and Ben trusted us with their vision to respect Al Beadle’s original design in this remodeling and restoration project,” says builder Abbate. “It was exciting and a great exercise in patience to carefully peel away decades of changes to call forth Beadle’s true intentions.”
On the first floor, the galley kitchen’s walls were removed, creating an open space from the home’s entry to the adjoining living room. A new island with a Compac waterfall countertop anchors the setting, while Italian-style lacquered cabinetry is sleek and practical, with hidden top drawers for cutlery.
New terrazzo-style porcelain tile flooring extends throughout the first floor, spilling out from the living room to the patio, making the space seem larger. The patio, with an existing ficus tree, was updated with new flora, including a sour orange hedge, a nod to the community’s original plantings. A circular mirror on the patio wall reflects back into the living room, expanding the room even more.
Upstairs, the master bedroom was energized with the new carpeting, chrome hardware for the closet doors and a sculptural ceiling light fixture, visible to passersby who might stroll the private alley below. The secondary bedroom was staged as a home office, and part of its closet repurposed as a laundry center.
Lake’s sharp eye is visible in many of the updated unit’s details, such as the “Beadle Balls”—the architect’s signature globe lighting—reborn as pendants over the kitchen island, and the black shadow-play mural by Tucson artist Amy Pozez on the staircase wall, inspired by a geometric Beadle sculpture on display in the entry There’s even Lake’s choice for the carpeting for the steps and bedrooms, a tweedy gray that the designers says reminds him of “an architect’s sweater.”
During the course of the project, Lake and the building team came to understand and appreciate the unit’s many—often subtle—architectural details, such as drywall reveals, linen cabinets made out of voids in the walls and jalousie windows that capture breezes on both floors. The team even uncovered an original strip of colored bubble glass that had been covered up with drywall in the first-floor powder room and the upstairs secondary bedroom.
Now staged by Lake with a mix of modernist furnishings and more art by Amy Pozez, Unit 28 goes on the market in May, with a listing handled by Realtor Jarson.
“More than anything, I wanted to do something authentic here,” says Lake, summarizing the work. “I wanted it to be authentic to Beadle’s vision and to our design and development talents.”
For background on the project, read “What Would Beadle Do” in the last issue of Sources for Design.

